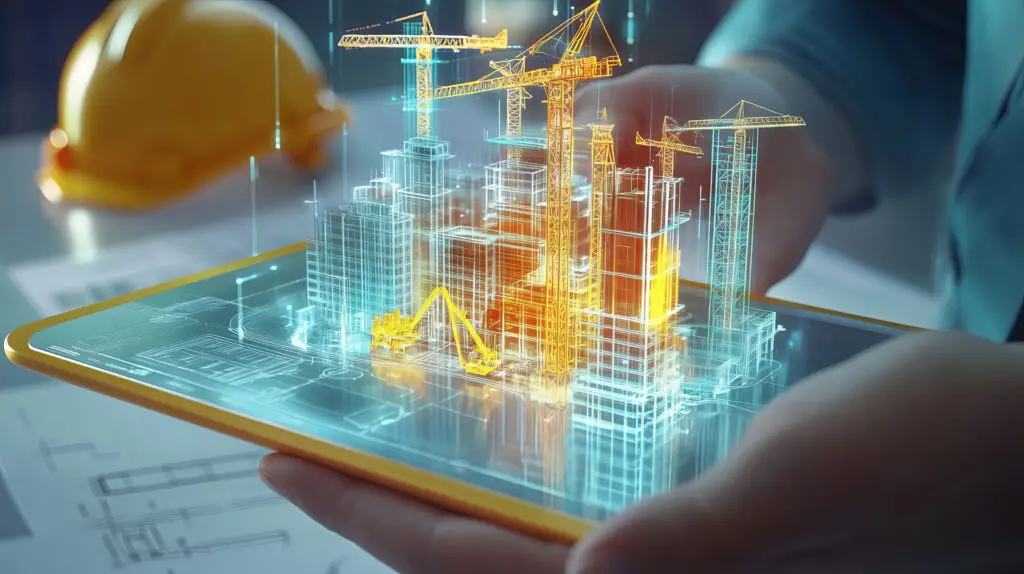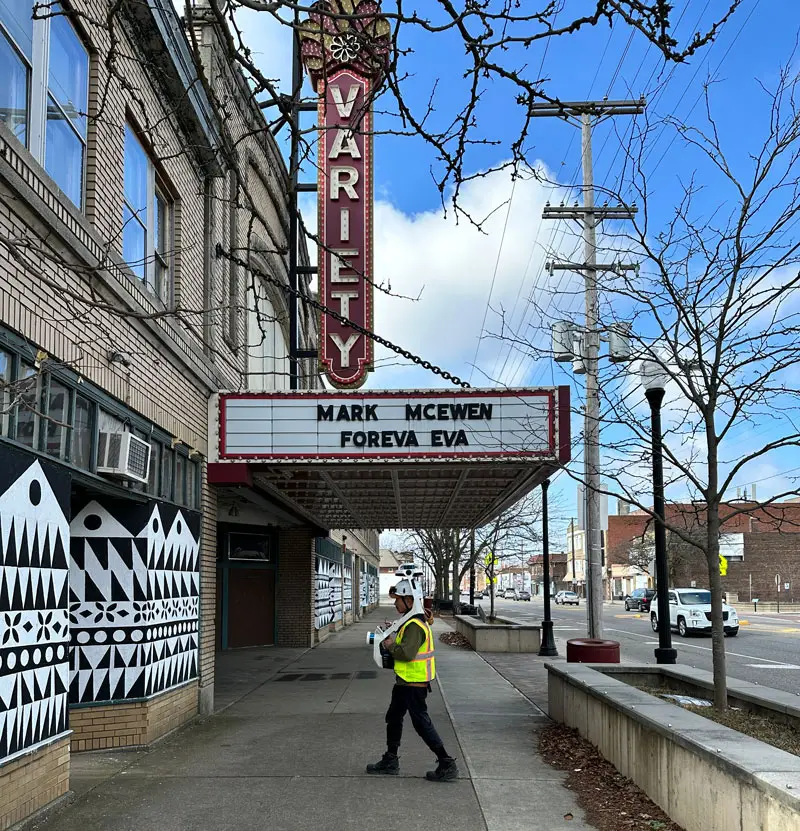Home » Reality Capture / 3D Scanning
Our 3D scanning services provide accurate as-built documentation by capturing detailed data on existing buildings and structures. Using advanced point cloud technology, we deliver precise data for 3D BIM models and 2D CAD drawings, which support efficient design, planning, and construction. Our team has the expertise to deliver accurate Architecture, Structural, MEP & FP models from the point clouds. This helps streamline project execution and reduce errors, ultimately saving time and money.


With construction-grade 3D laser scanning, safe laser technology can calculate where in 3D space an object is. Our state-of-the-art laser scanners can capture millions of data points per second. The data is stitched together, providing a three-dimensional representation of the existing space within line of sight of the scanner. We deliver point clouds to Architects and Consultants for redesign and refurbishment works. We excel in developing existing Architectural, Structural and various trade models in Revit developed from the point clouds with a quick turnaround time.
As-built services provide accurate documentation of a building’s current state by capturing precise dimensions and locations of all elements including architectural, structural, and MEP systems.
3D scanners capture raw data of the physical site for highly accurate digital measurements. These can be transformed into 2D CAD drawings and 3D BIM models for design and planning.
These scans provide a digital twin of buildings and infrastructure. Throughout the building process, models enable contractors, engineers, and architects to collaborate within each phase with accurate up-to-date digital representations. The Revit models of various trades are developed using point cloud data and delivered for design development to Architects and Consultants.
Our service converts 3D laser scanned data into detailed 2D CAD drawings to provide your team with updated floor plans, sections, elevations, details, reflected ceiling plans, and more. This ensures clarity and accuracy for every project phase.
When our technicians arrive on-site, the process begins with laser scanning, capturing millions of measurements every second, and documenting every spec of your project into a digital map that you can explore inside and out. Then, based on your company’s needs, we can either turn your scan into a fully comprehensive digital model or turn a complete point cloud over to you.
