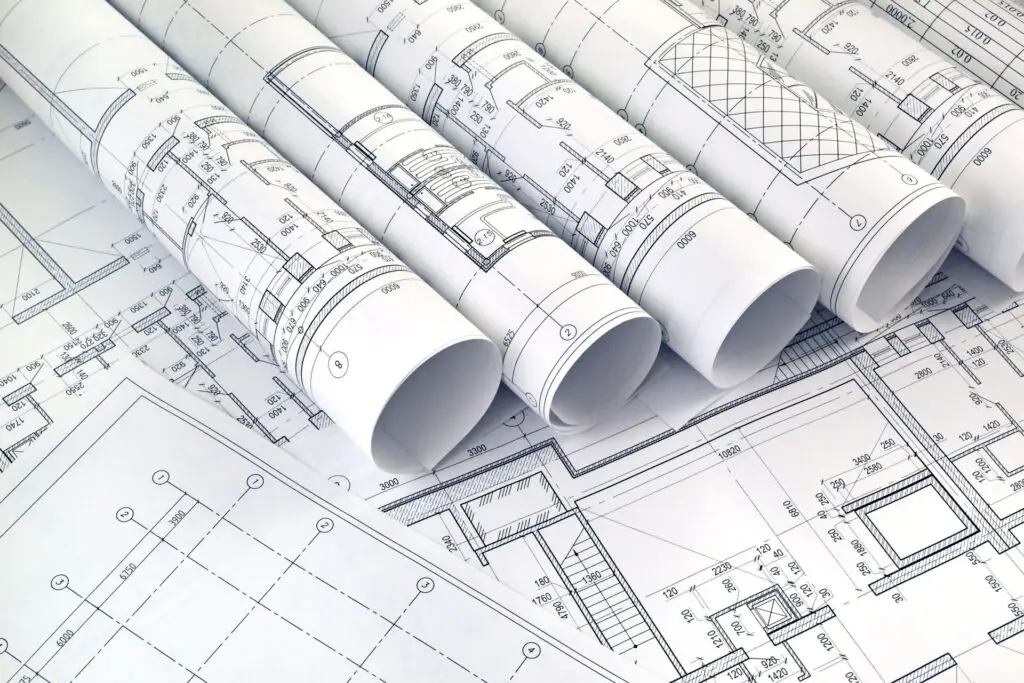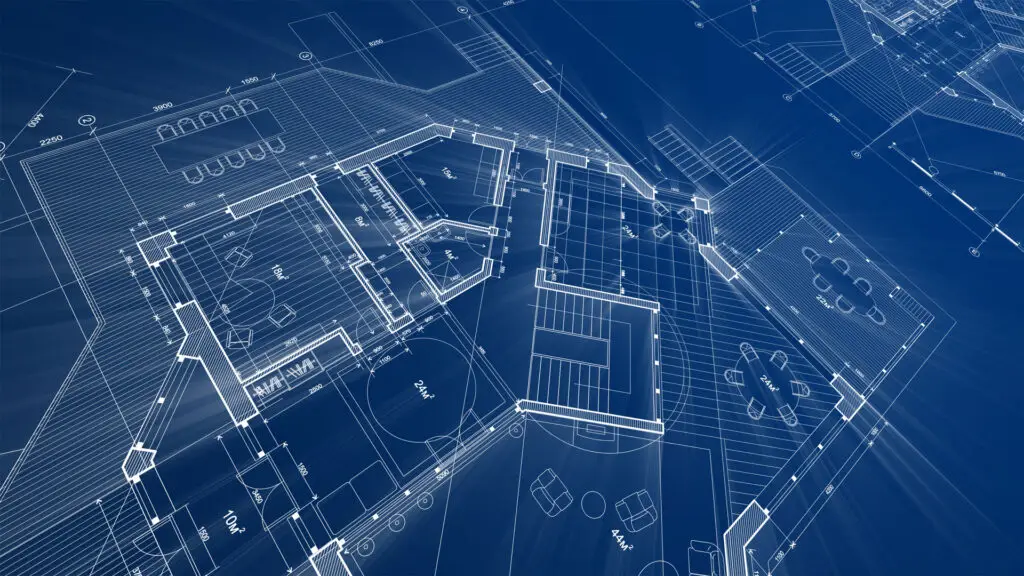Home » CAD Conversion
Northeast Blueprint’s CAD Conversion services can produce a Perfect CAD file. Your completed file(s) will be to scale, dimensionally accurate, and layered to your specifications. We provide all types of conversion services, including:
Northeast Blueprint has developed efficient process to convert your existing paper drawing(s), or scanned raster images into an intelligent digital format, (CAD). This is also known as raster to vector conversion, CAD Conversion, or digitization.
This process is ideal for the conversion of Architectural drawings, Engineering drawings, As-Builts, HVAC, Plumbing, Electrical, Maps and many other types of drawings that need to be dimensionally accurate and have the ability to be easily edited in many CAD programs.


We do not use conversion software due to the lack of accuracy; line dimensions, scale, and text are not always accurately converted when utilizing auto conversion software.
Instead, we have our trained drafters re-draft your drawings into AutoCAD or many other CAD programs. This ensures the highest quality final product. Our highly skilled and experienced team can both understand and convert hand sketches, complex paper drawings, hand scribbles and survey notes into a set of complete plans with consistency and diligent quality control.
We offer many services, each custom tailored to meet your individual and specific needs. All drawings are done at full scale and are dimensionally accurate to the original. We can utilize your standards, including layering, colors, text style, dimension style, border and title block.
Over the years, Northeast Blueprint has put into place a process which allows us to create 100% accurate CAD files in the shortest amount of time, at a very low cost to the customer. We understand that all jobs are unique and we always adhere to the needs of our customers:
